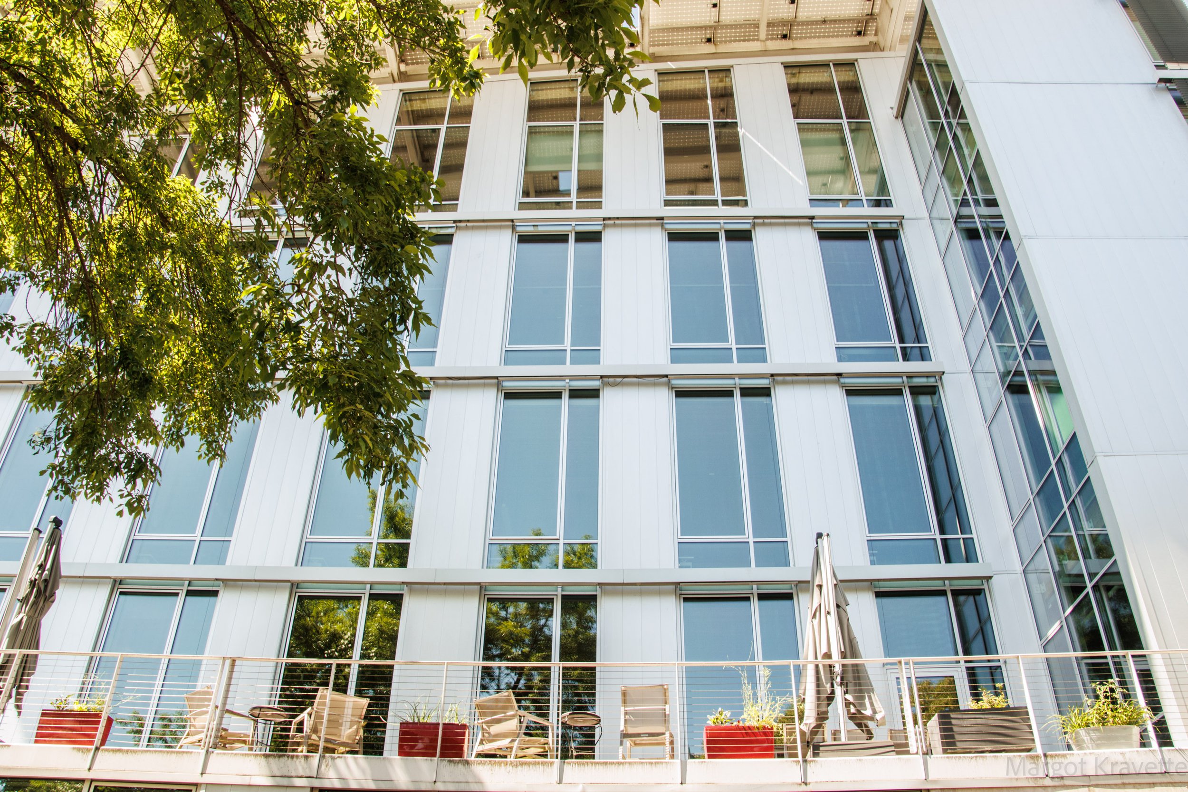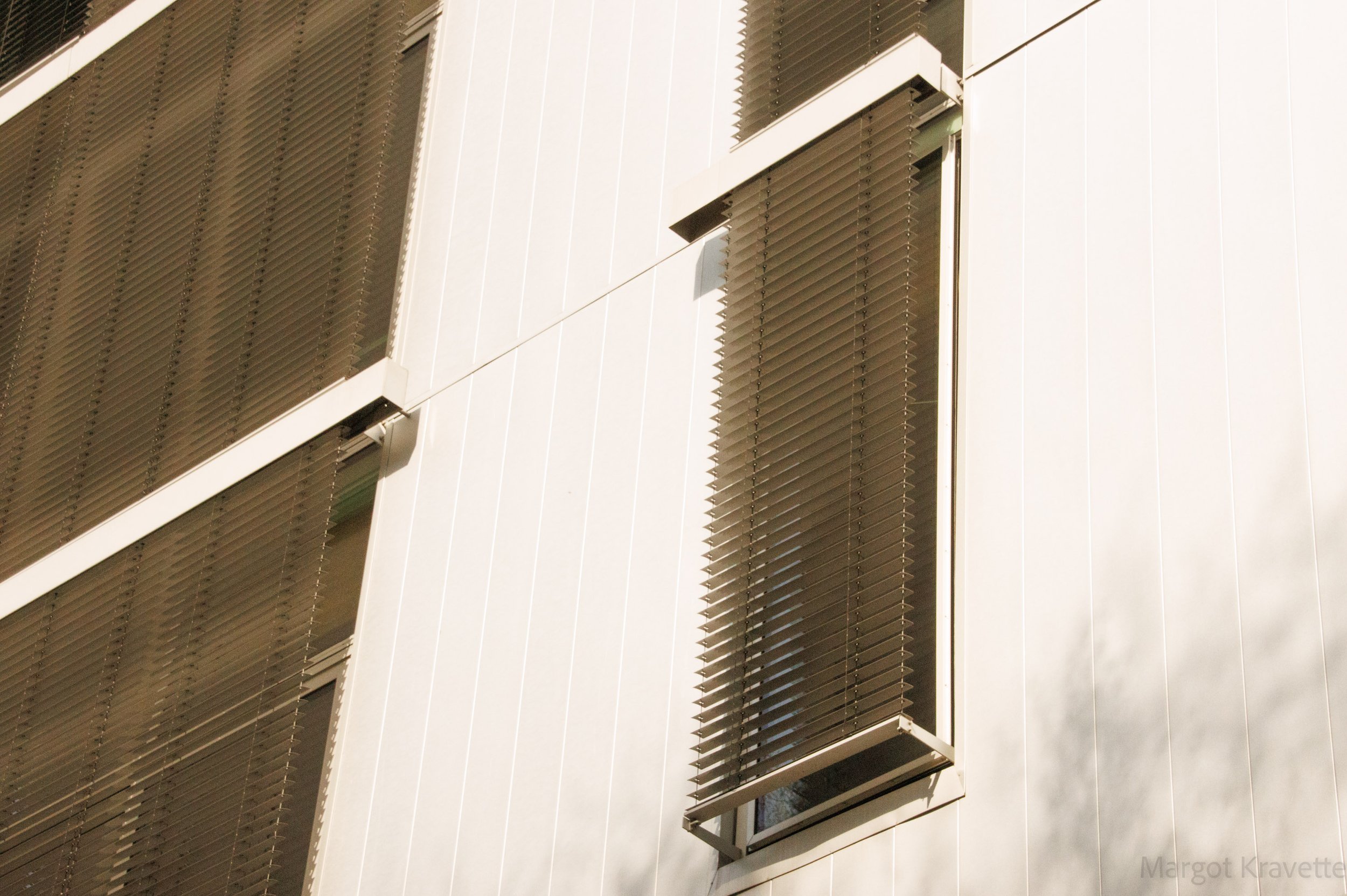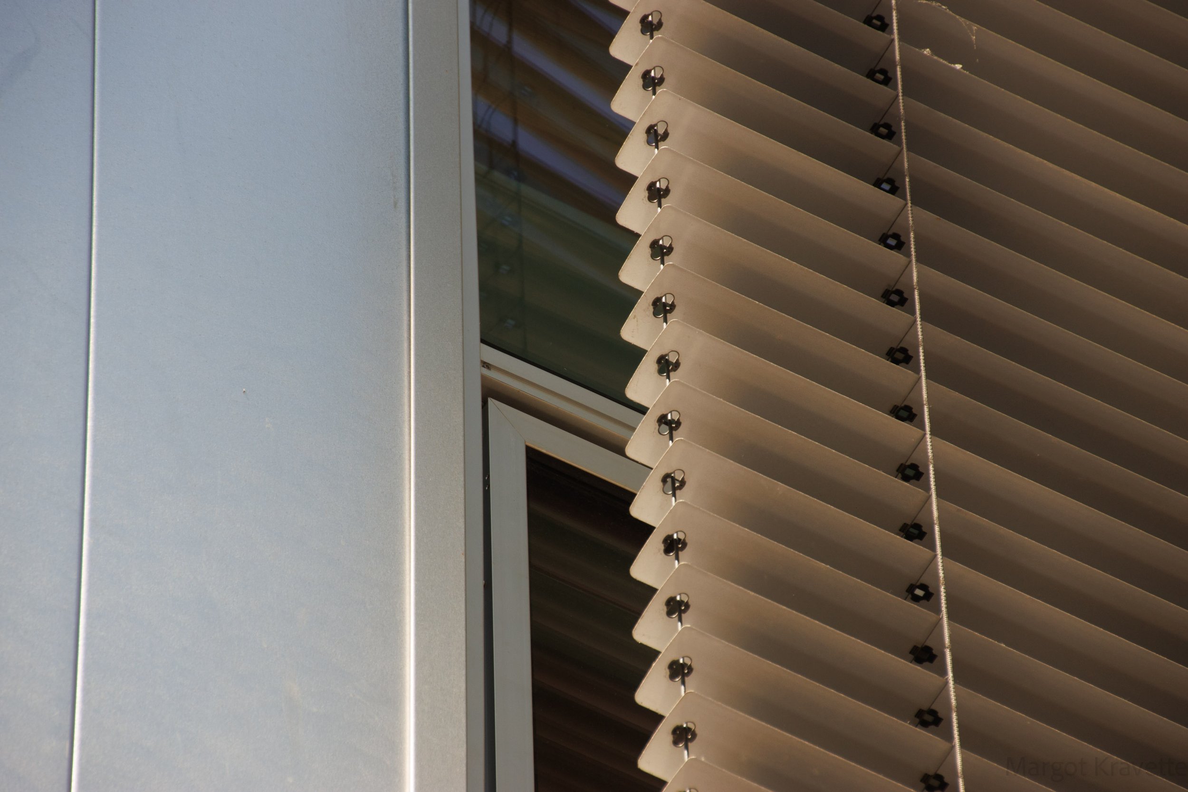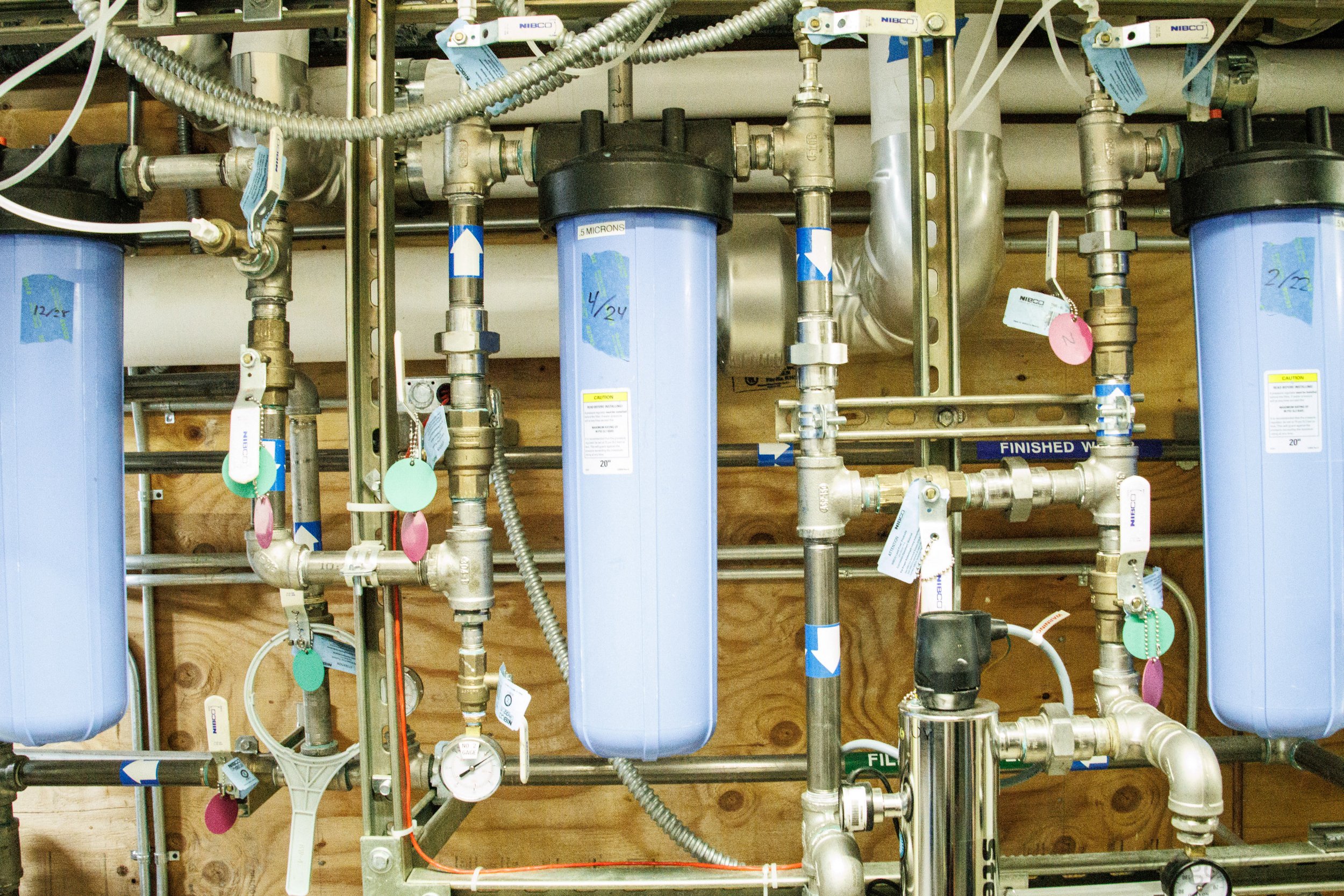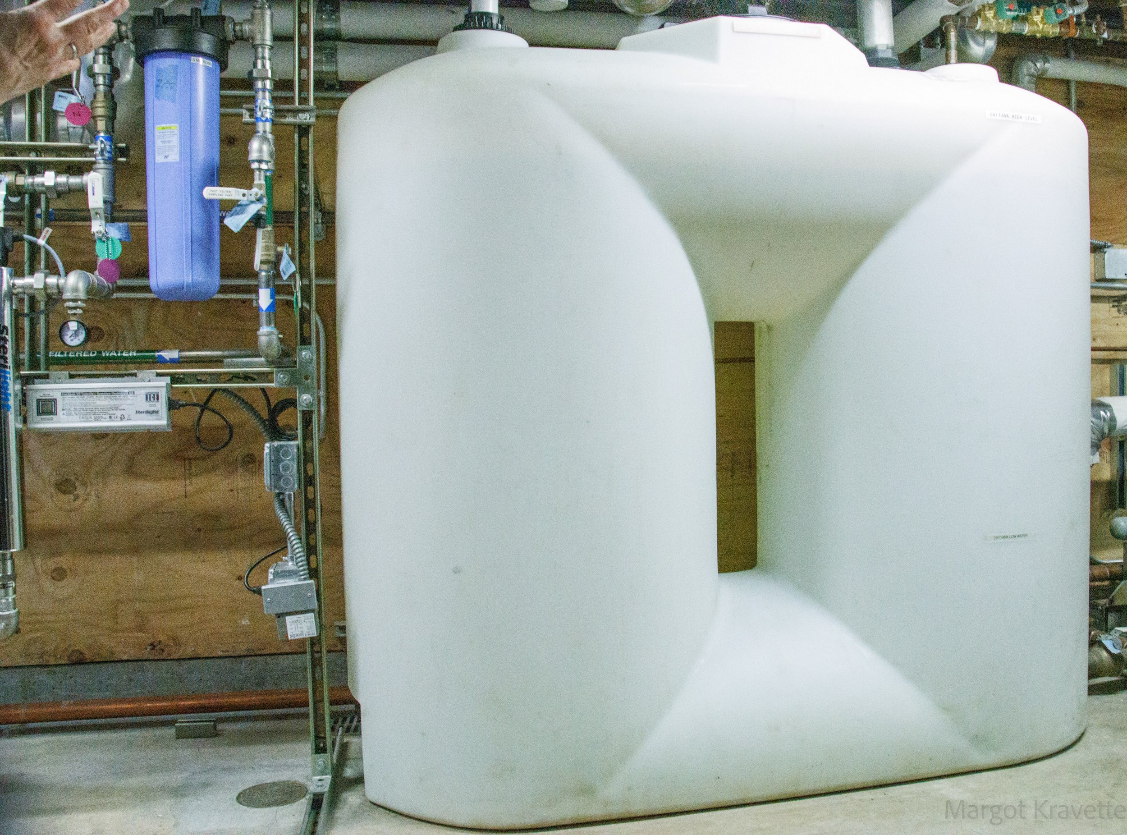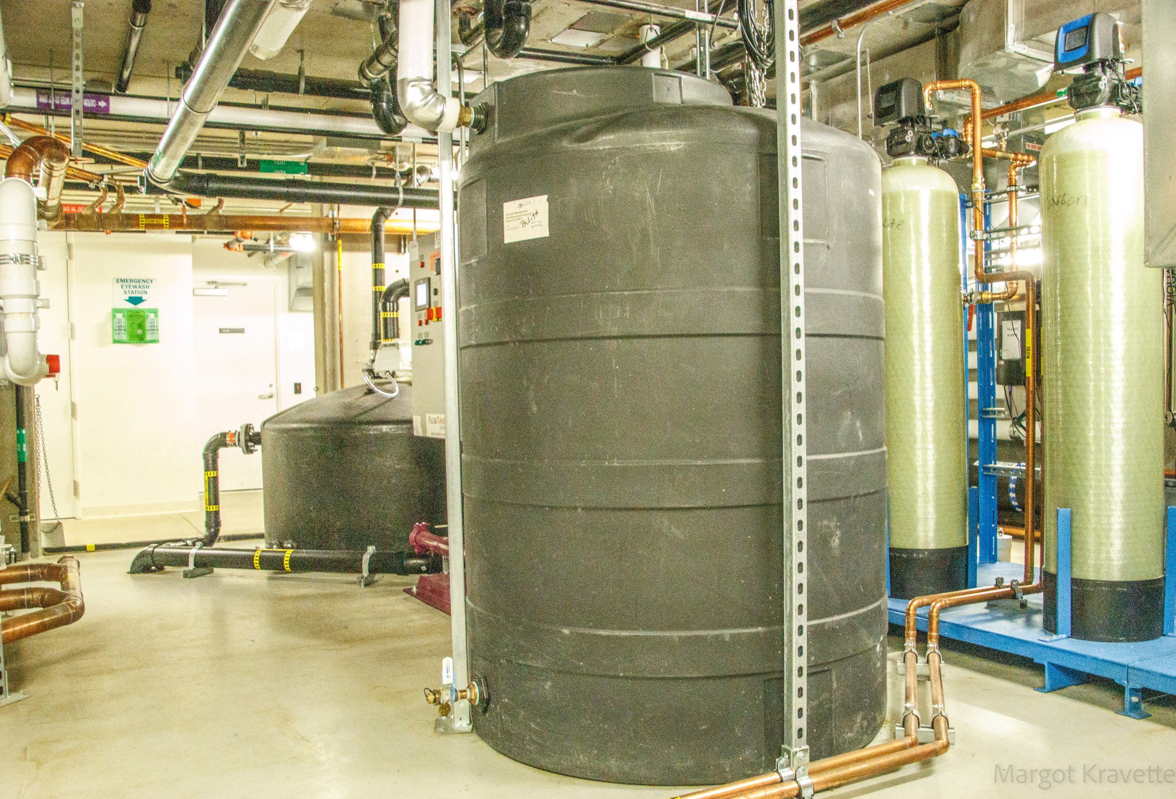Bullitt Center
Home ownership has its challenges. After so many years of repainting your house, getting a new roof, replacing your heating system and maybe repairing the foundation, wondering if it will ever end. The Bullitt Center on Capitol Hill in Seattle was built to last 250 years. Can you even imagine?
Known as the “Greenest Office Building in the World”, the six floor, 52,000 square foot office building that opened on Seattle’s Capitol Hill in 2013, is like a very expensive science experiment, showing the world that it can sustain itself. For example, in its first ten years it generated 30% more energy through its solar panels than it used.
The Bullitt Center is owned and operated by the Bullitt Foundation, a Seattle-based philanthropy whose mission is to safeguard the natural environment by promoting responsible human activities and sustainable communities in the Pacific Northwest. The Foundation chose the most vigorous program to guide the design process. Living Building Challenge, a performance based green building standard was created by the International Living Future Institute. Buildings must meet the 20 specific imperatives within the 7 performance areas, and for the Bullitt Center the following are included.
Site: The location supports a pedestrian-, bicycle-, and transit-friendly lifestyle.
Water: Rainwater is collected on the roof, stored in an underground cistern and used throughout the building (once approved by the regulatory authorities).
Energy: A solar array generates as much electricity as the building uses (actually 60% more than we used in 2014).
Health: The building promotes health for its occupants, with inviting stairways, operable windows and features to promote walking and resource sharing.
Materials: The building does not contain “Red List” hazardous materials, including PVC, cadmium, lead, mercury and hormone-mimicking substances, all of which are commonly found in building components.
Equity: All workstations are within 30 feet of large operable windows, offering workers access to fresh air and natural daylight.
Beauty: Stunning architecture, an innovative photovoltaic array, a green roof and other native plantings, large structural timbers and a revitalized pocket park help beautify the surrounding neighborhood.
I would be kidding myself if I thought I could explain the magic behind the systems that have helped drive the success of the building, but I have summarized some of the primary ones, and for greater detail the Center’s website does a much better job than I do.
Energy
Four hundred feet below ground, 26 ground-source heat wells provide heat for the radiant floor heating system; and in the summer it is used periodically to cool down the building. The building has 5 heat pumps - 3 are dedicated to the radiant floor heating and cooling system, 1 is dedicated to providing heat to the building’s domestic hot water system for sinks and showers, and 1 is dedicated to conditioning incoming air through 2 rooftop heat recovery ventilators.
575 solar panels, over 14,000 square feet, collect solar energy, more in the summer and less in the winter. The collected excess is stored in an electrical grid, so it is available when less solar energy is available in the winter. A heat recovery ventilator pulls the heat from exhaust air and returns it to incoming air. The heat moves through a filter that keeps the transferred air from becoming contaminated by the exhaust air.
A triple-pane window system, designed in Germany and produced by Goldfinch Brothers in Everett, WA, maximizes daylight, reduces glare, and helps maintain the Bullitt Center’s indoor thermal comfort. Rather than opening and closing up and down, the whole window can shift out allowing fresh air to enter around the windows’ borders, and their function is fully managed by a system in response to the needs of the building. From the outside, exterior stainless-steel shades sit 12 inches from the window. In the summer, the shades scatter the sun’s rays preventing them from reaching the windows.
Beautiful glass enclosed wooden stairs, named the “Irresistible Stairway” reaches out of the building on each floor and functions as strong encouragement to use. There is, of course, an elevator for people who are unable to use the stairs. The elevator itself is a source of energy. Known as a regenerative mechanism, as the elevator slows down toward the top, a motor collects the energy and converts it to electricity which can be used in other places in the building.
There is an accountability system with the tenants in the building; each tenant has an energy budget and are charged if they exceed their budgeted allotment. .
Water
One hundred percent (100%) of the water used in the Bullitt Center is processed rainwater, collected through the roof, under the solar panels. On the way down to the basement'‘s 56,000 gallon cistern, all of the water is filtered for large particles. The potable water, for the building’s showers, sinks, and dishwashers, is then filtered through ceramic filters, treated by an ultraviolet light and a very small amount of chlorine is added. A 500 gallon “day-use tank” sits next to the larger cistern, holding the potable water.
“Greywater”, water that comes from sinks and showers, is used to flush the toilets. The water, stored in a 550 gallon tank, has gone through both a three-step filtration and a two-step ultraviolet light process before it can be used. The toilet flush is a vacuum system using 0.4 gallons of greywater per flush, 96% less water than the average toilet. The vacuum pumps pull the waste to a grinder which gets rid of problematic waste which ultimately joins the King County sewer system for treatment. Remaining water helps to hydrate constructed wetlands on the third floor and outside of the building.
Materials
The three materials used for the structure of the Bullitt Center, concrete, wood, and steel, were selected based on their strength and their ability to reduce carbon emissions during construction.
Concrete has advantages and disadvantages. It is known as a strong carbon emitter since it stores so much carbon. However, because of its strength, flexibility and affordability, it was chosen to be used just for the bottom floors of the building where most of the pressure exists. Additives are often used to increase the workability of the concrete, but the materials used have negative impacts on the health of the handlers and they were on the “red list” and not used.
100% of the wood used is Forest Stewardship Council certified, ensuring it came from a responsibly managed forest. Above the concrete floors, the structures are made with heavy timber framing, using glued-laminated timbers, glued together to make what is called a glu-lam. Glu-lam beams and columns use wood efficiently, since they are engineered and cut off-site, ensuring materials are efficiently used. In addition, they do not require large dimension timbers and they eliminate weak points caused by deformations in the tree. According to the Center’s website, steel is still an optimum material for carrying horizontal loads in the case of high wind or earthquakes. A steel core with cross-tension members helps the Bullitt Center bring horizontal loading to the ground.
Site
It was important the building be located where people could easily walk, ride their bikes or take public transportation. The Center is located on 15th and Madison and is accessible to more than a dozen bus lines and the streetcar. There is no car parking in the building, but there is a garage for 29 bicycles.
McGilvra Park was a forgotten traffic median on the east side of 15th Avenue. It is now a half-acre pocket park. In the space that was redeveloped is eleventh century old London Plane trees that were well protected during the busy work. Park furniture was made from reclaimed timber, and turf was replaced with native vegetation.
In the short time I visited the Bullitt Center and toured with Deborah Sigler, the Program Coordinator for Tours and Outreach, I was so impressed with the research, the discussions, the designs, the trials and every detail that went into every inch of the building. Just looking at it from the outside, it’s a beautiful building, but once you start understanding the stories behind it you learn amazing things. The Center has shown what’s possible for our city and well beyond.
*Information about touring the Bullit Center can be found on the Bullitt Center Website





