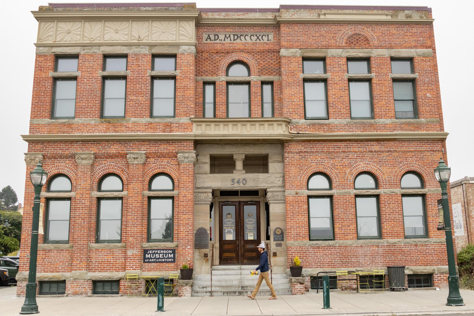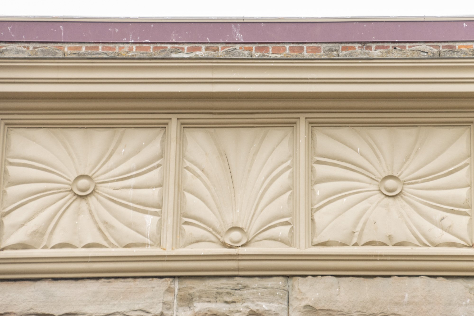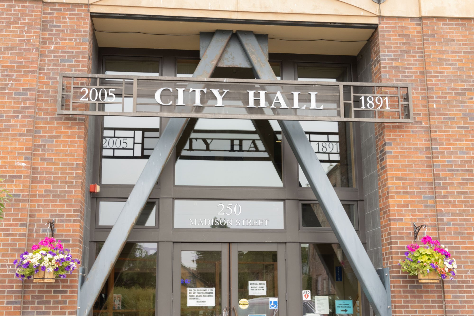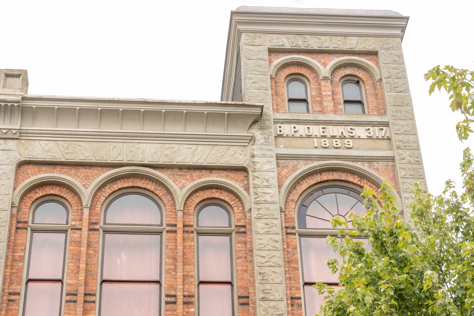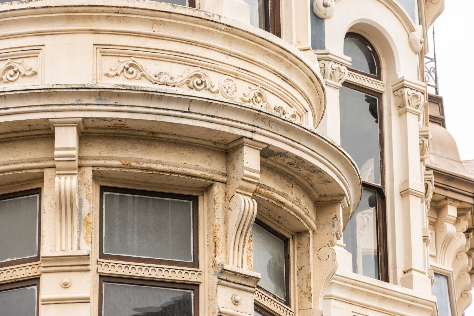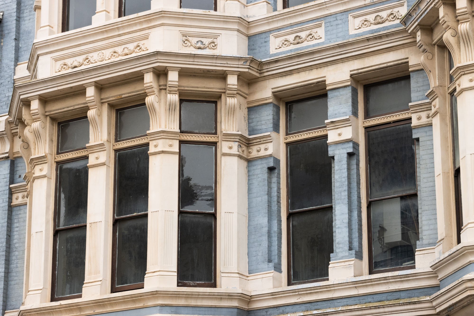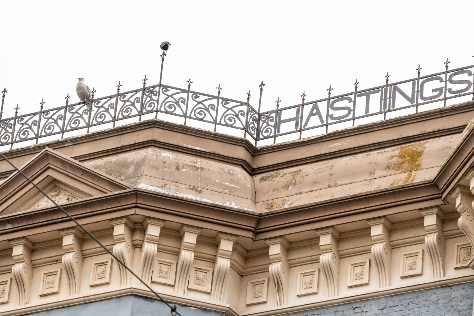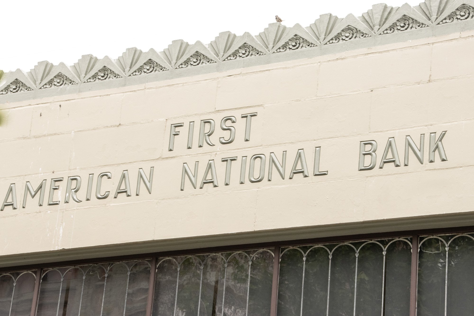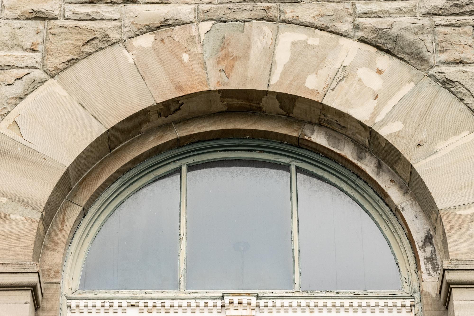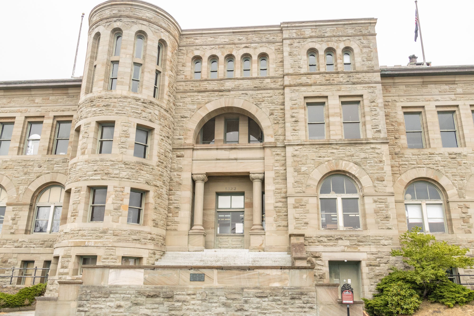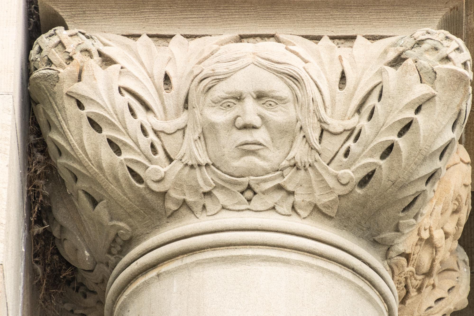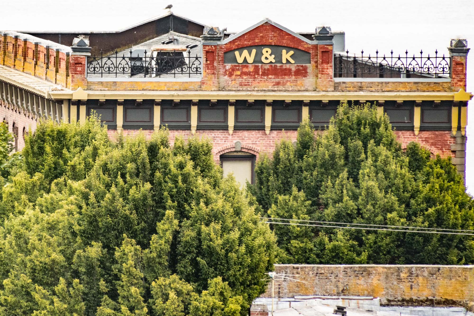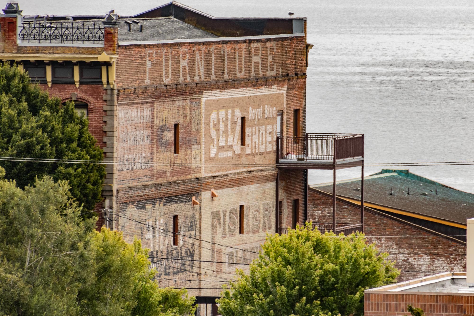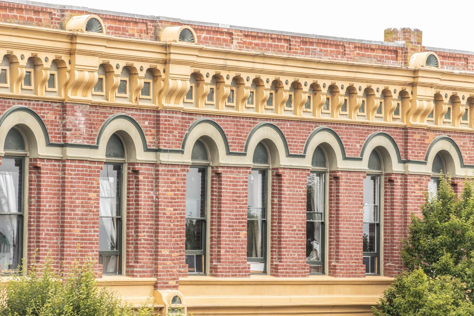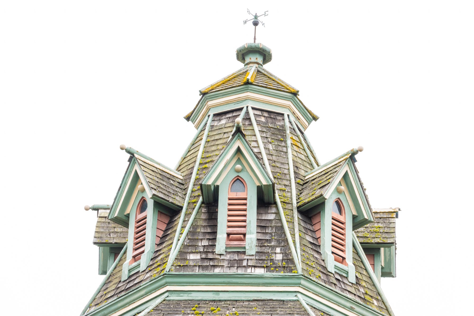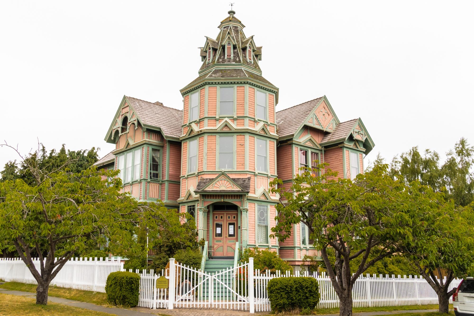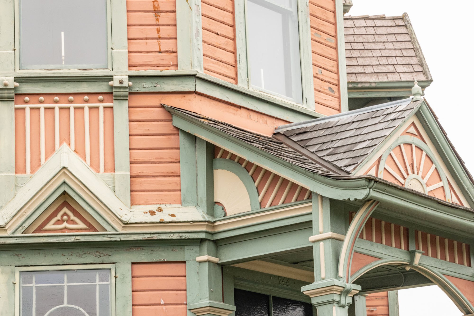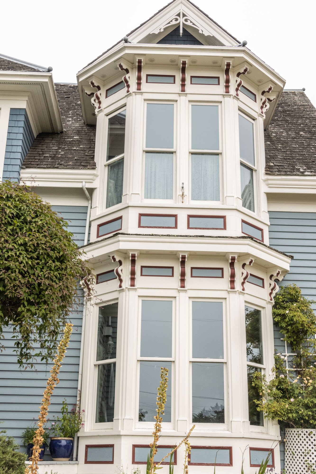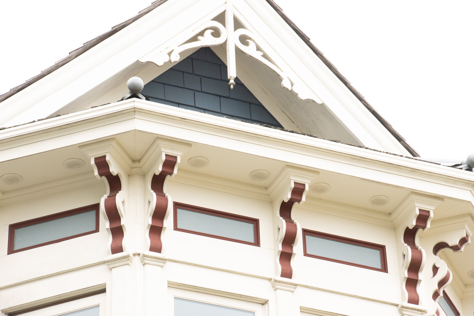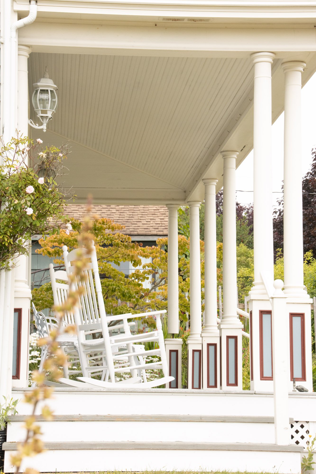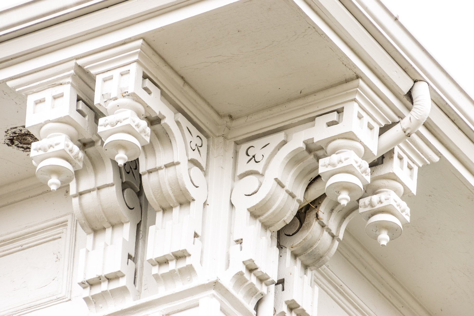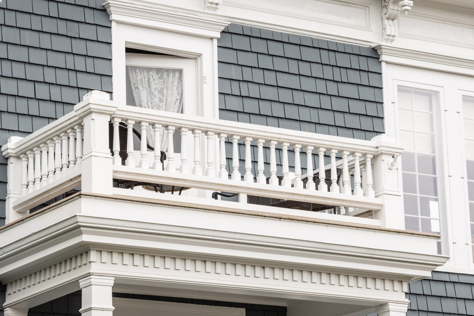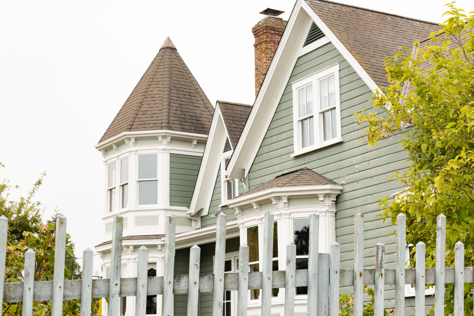Port Townsend Architecture
Port Townsend has a wonderful history, most obviously reflected in its architecture, primarily Victorian. Not just of its homes, but of the commercial and industrial buildings structures as well. There was a period of optimism in the later 1800’s with the hope of a Transcontinental Railroad reaching Port Townsend. This hope stimulated a construction and population boom, expanding commercial and residential development in the city.
As much as these buildings in their whole are beautiful, my eyes more typically focus on the detail of the design or style that highlight their uniqueness. Had I gone inside of some of these structures I’m sure their charm would have increased multi-fold in my eyes.
The original City Hall Building, completed in 1891, was handsomely built of red brick, carved sandstone and decorative sheet metal. It had a roof of tall eaves, gables and a bell tower. Unfortunately, in the 1940’s after years of decay the roof and the top floor were removed. The Jefferson County Historical Society and the Jefferson County Museum of History and Art now reside in the bulk of that building. The City Hall still has space in the building for Council meetings which have taken place there since 1892.
The Miller & Burkett Block, also known as the Elks Building, was completed in 1889 at a total cost of $18,000. At that time, it housed a drug store, civic clubs and a grocer who paid $20 a month to rent his space. In 1905 the Elks Club 317 purchased the building and occupied it until 1993. Tall windows were rediscovered in 1996 when the Silverwater Café occupied the ground floor site. The building was purchased by the owners of the Cafe in 2007.
In the late 1800’s Port Townsend was expecting a new railroad to link the town to the rest of the country. During that time, Charles Eisenbeis, Port Townsend’s first mayor, built the four story Mount Baker Block, completed in 1889, to house retail, office space and studios for artists. Because there was no elevator, only the first two floors were occupied. In the 1990’s the entire building was renovated and an elevator added. Since then the third and fourth floors have been used primarily as studios for artists and photographers and for financial and software offices.
Even before the Victorian style Hastings Building was completed, the Port Townsend newspaper The Morning Ledger branded it as “the handsomest building in the city”. With the cost of nearly $45,000 it had progressive features including two interior staircases, large offices, redwood wainscoting throughout, and readiness for gas and electricity. The upper floors opened into a 38 foot interior court with a skylight. The sophistication of the interior was only matched with the elegance of the exterior. These features and its desirable corner location attracted a wide variety of tenants with retail and a real estate office on the ground floor and investment brokers, accountants, physicians and an architect above. The upper floors were vacated during the Great Depression when a “house of ill repute” moved in. The “house” was eventually closed down by the authorities.
Charles C. Bartlett designed and built this two story, Federal style sandstone building in 1881 to house his general merchandise business. Constructed at a cost of $50,000, the C.C. Bartlett Building was the largest building in Port Townsend at that time. Previously it held a flower shop, and today it houses William James' Books and Sirens Pub (second floor) and Tickled Pink, a gift shop.
The American National Bank is one of the newer buildings downtown having been built in 1929. It is the only one that is designed in the Art Deco style. In the fall of 1930 the bank merged with the National Bank of Port Townsend and took the name the First American National Bank. In the 1970’s it merged with the Seattle First National Bank (SeaFirst) and moved to Water Street. Most recently it merged with the Bank of America. This original building is no longer occupied by the bank but the building retains its original face.
The first federally constructed Post Office built in Washington State opened in Port Townsend in 1893 during a period of great prosperity and hope in Port Townsend. It still is the only example of federal government’s use of Richardsonian Romanesque architecture. The building was originally built to house the Post Office, Court and Customs Office, and is still known as the US Post Office and Custom House.
Waterman and Katz Building. Built by Sigmund Waterman and William and Israel Katz in 1885 at the cost of $20,000. The three- story building housed their mercantile establishment and contained Port Townsend’s first elevator. The building was primarily used for merchandise including some of the items you see pictured on the side of the building - furniture and shoes - as well as carpets and liquor. Once Waterman and William Katz died in 1890 and Israel Katz disappeared in 1917, the building was vacant for many years. With its waterfront view, it has become a condominium like many of the larger Water Street buildings.
The James and Hastings Building was the third structure built on the property where is stands. The first log cabin in Washington State was the first building which was then replaced by a small dry goods store. The existing building was completed in 1889 and occupied earlier than many of the other large buildings. Dry goods were sold there and the Morning Leader described their wares in an advertisement as “New Goods! New Goods! Elegant Line of Ladies’ clothes, Silks, Plushes, Velvets and French Flannels, and the Famous I.C. Corsets and Antoinette Gloves”
Port Townsend is known for is its over 300 Victorian homes that were built in the late 1800’s when the town was expecting to become the “West Coast New York”. When hopes vanished for the railroad coming to their town families who had built these homes vanished as well, leaving their beautiful homes empty - for decades. For the next 90 years those houses deteriorated, but were not torn down. In the 1960’s tourism came to the Olympic Peninsula, and Port Townsend came alive again. The houses were purchased and remodeled. Similar to the buildings above, my eyes are drawn to the detail of the architecture.
There is so much more to discover in Port Townsend. The amount of history is incredible for such a small town. I can’t wait to go back.


