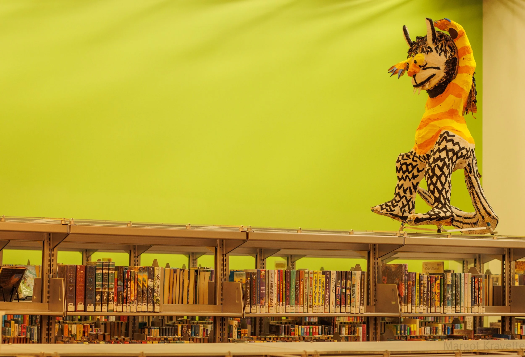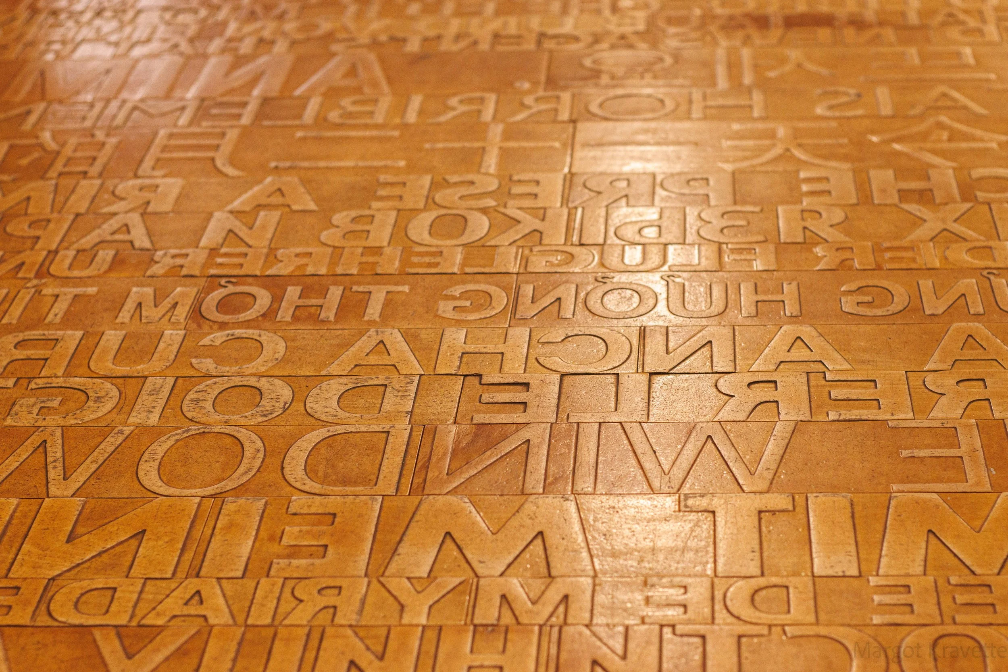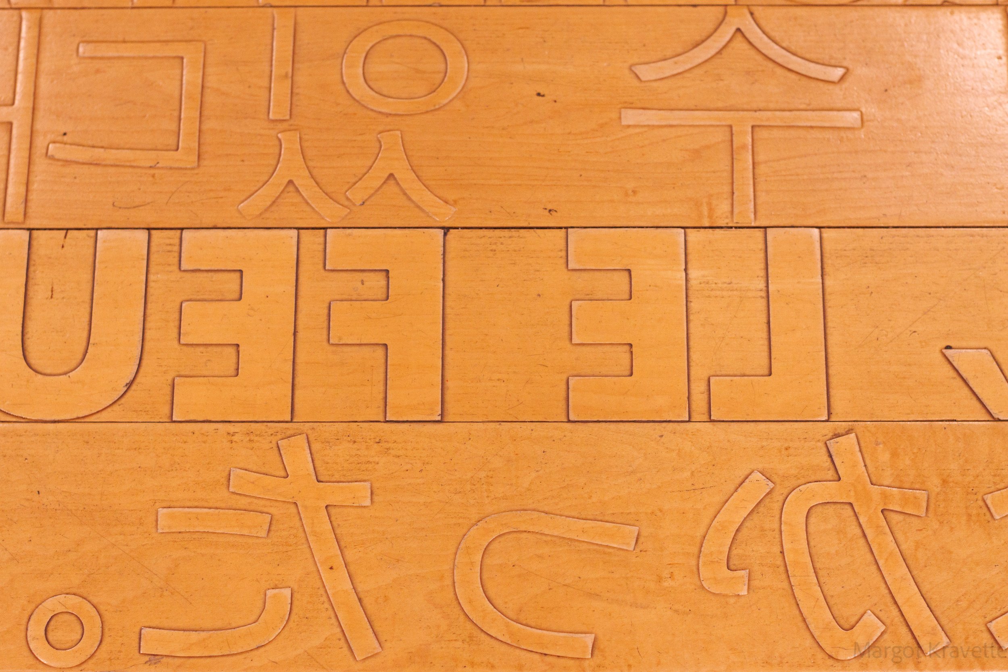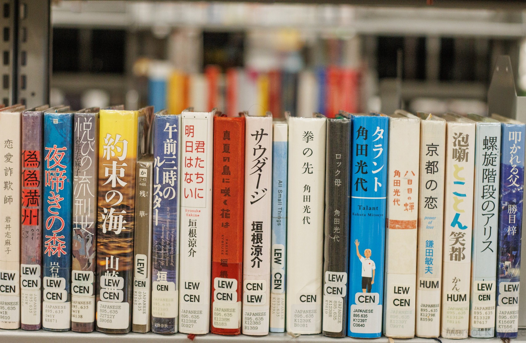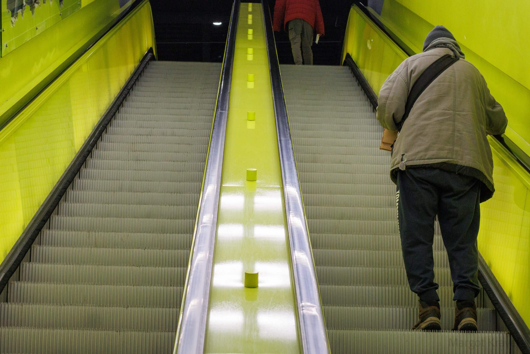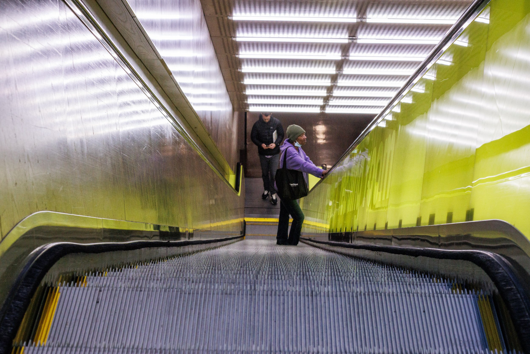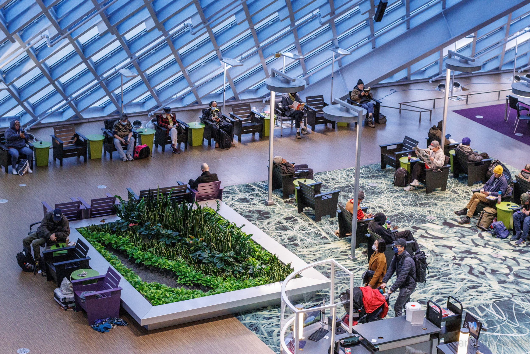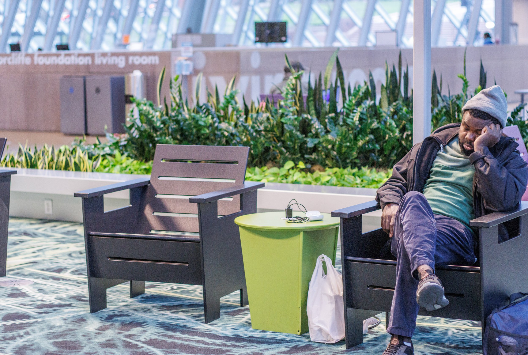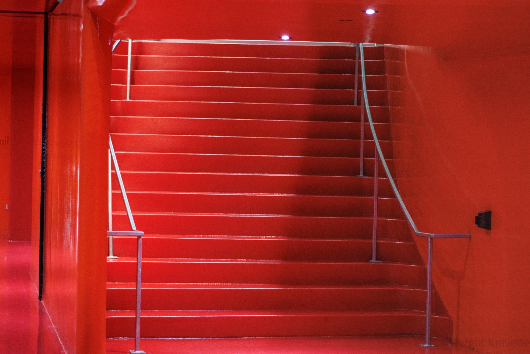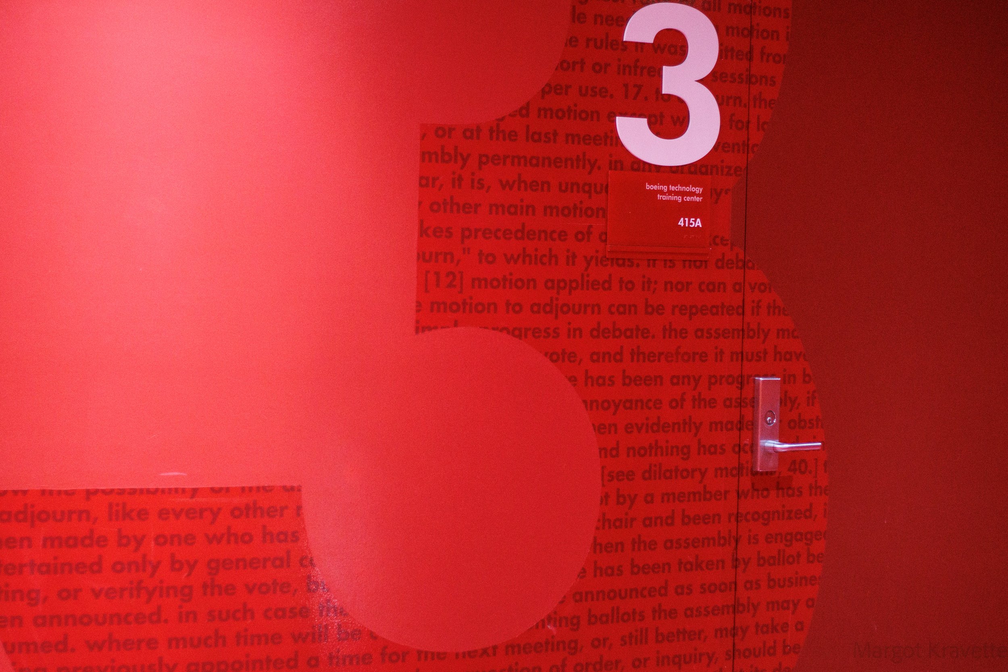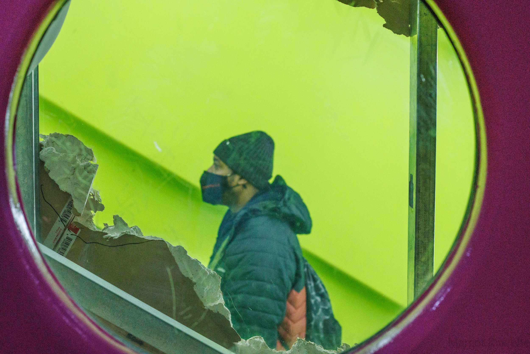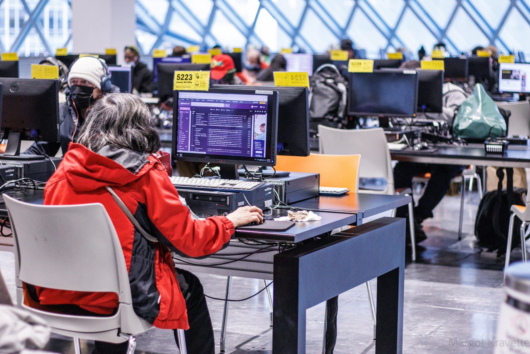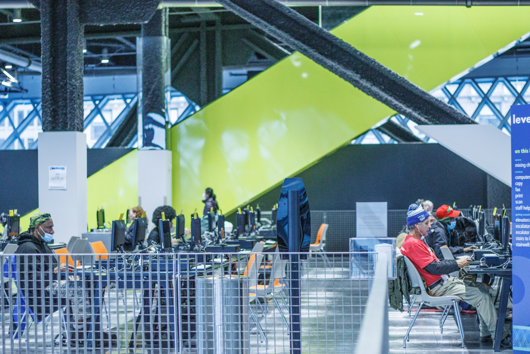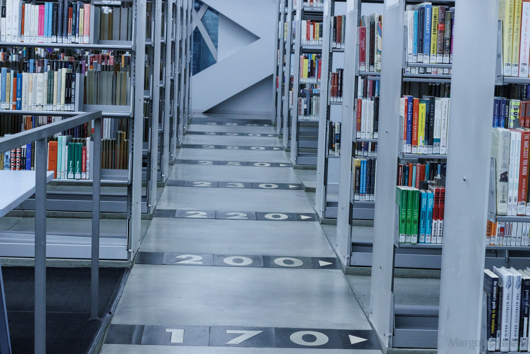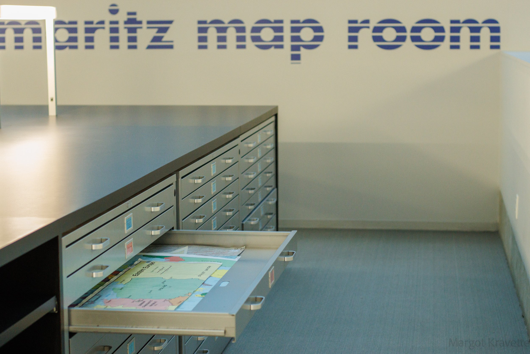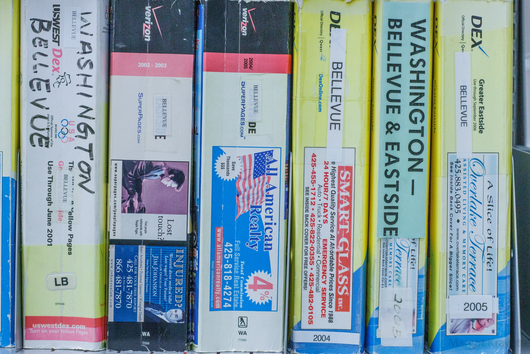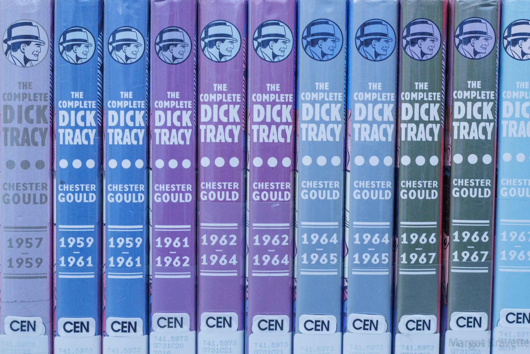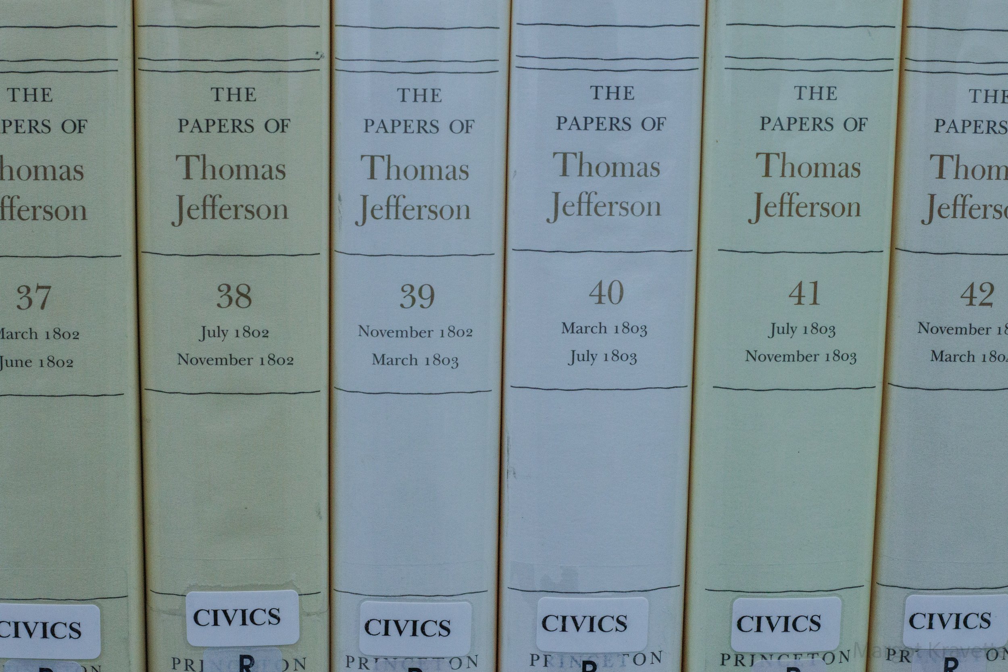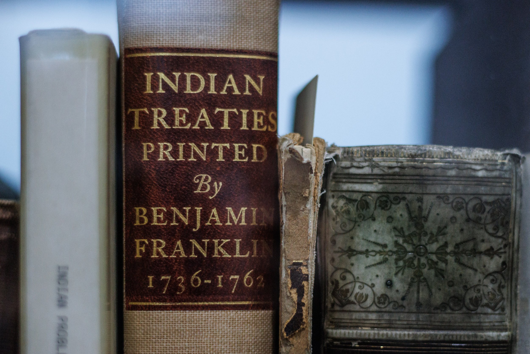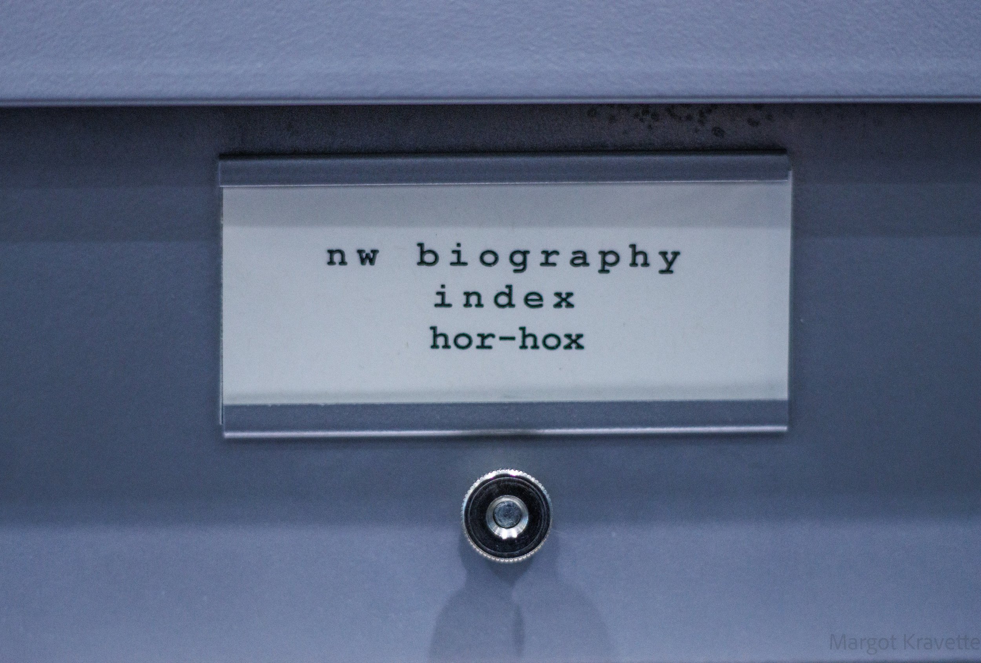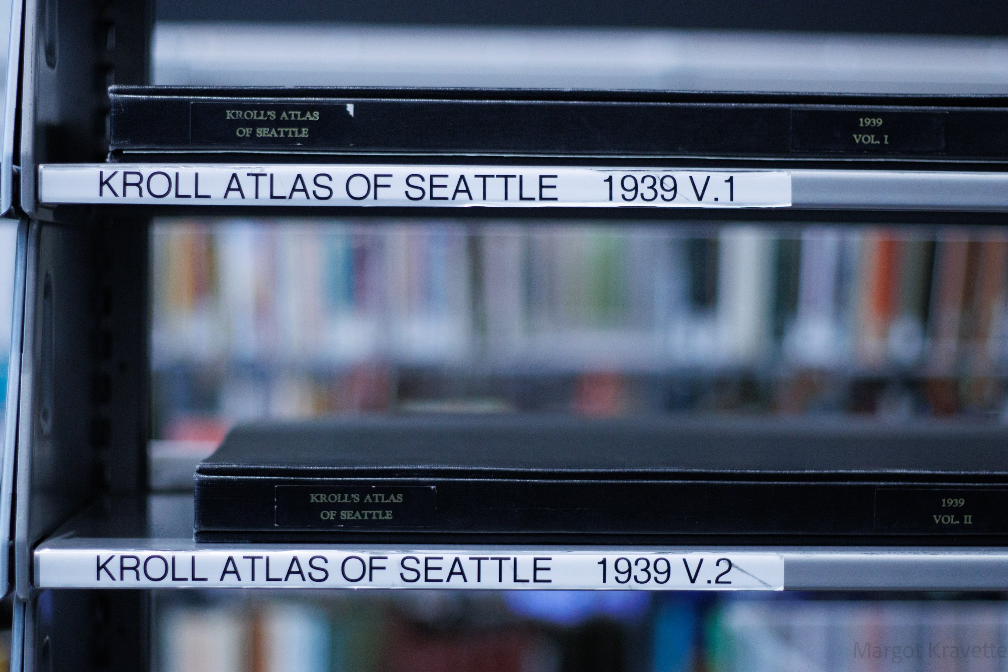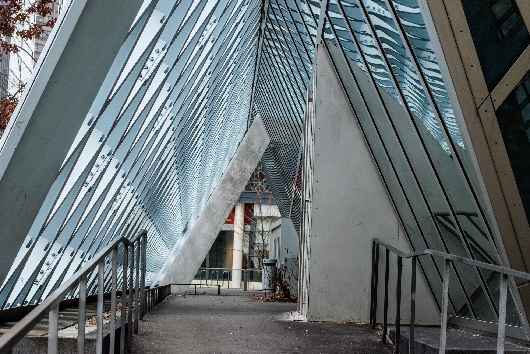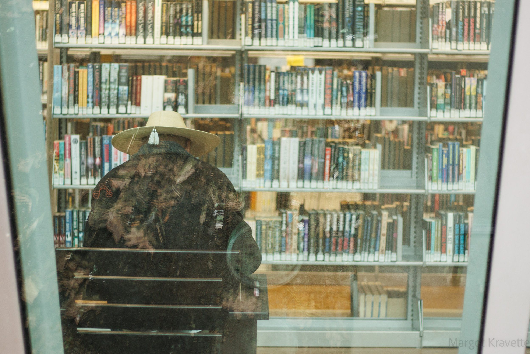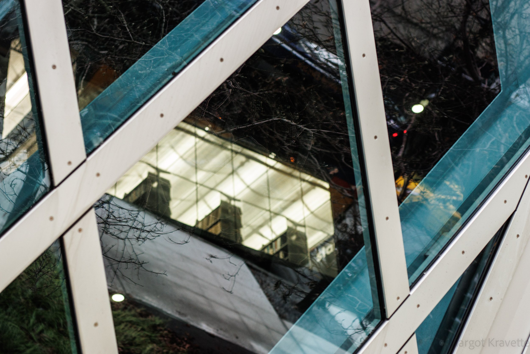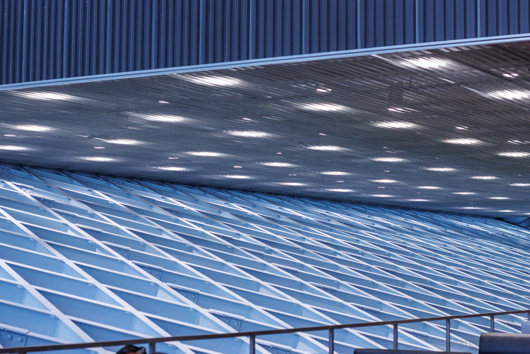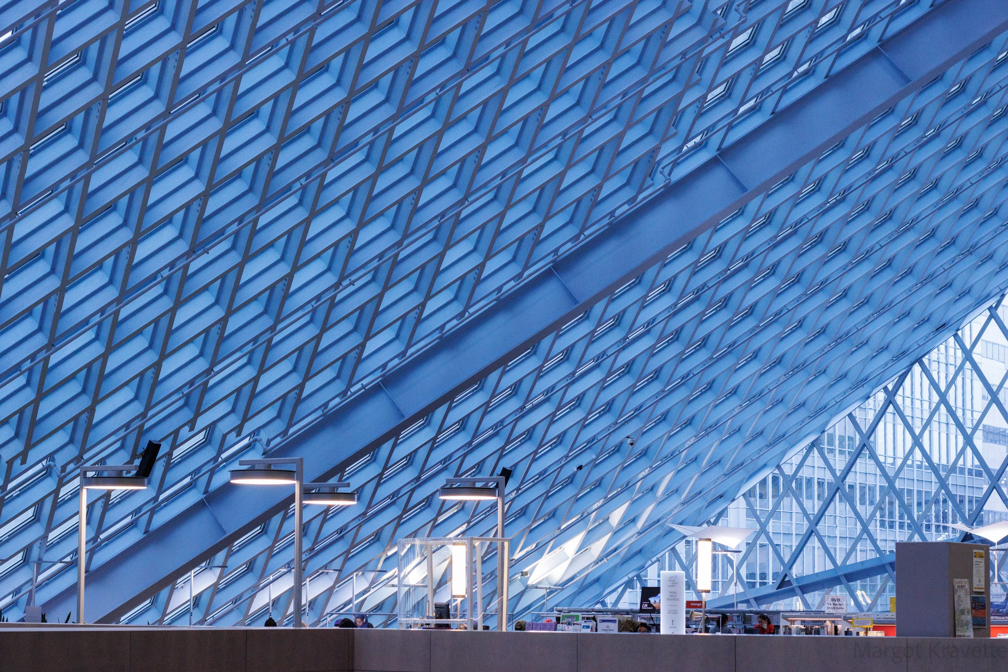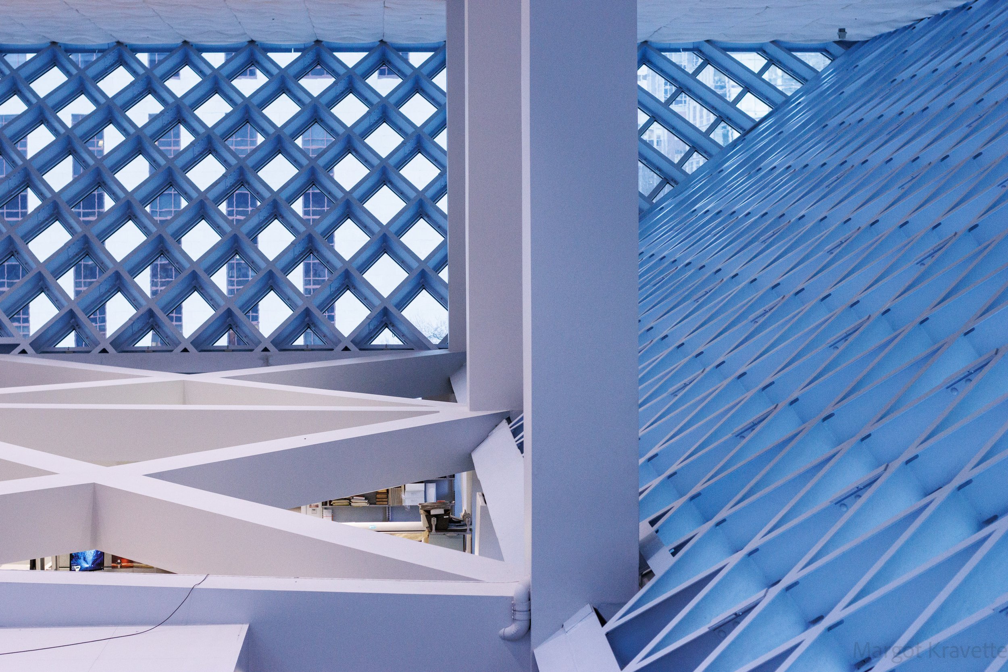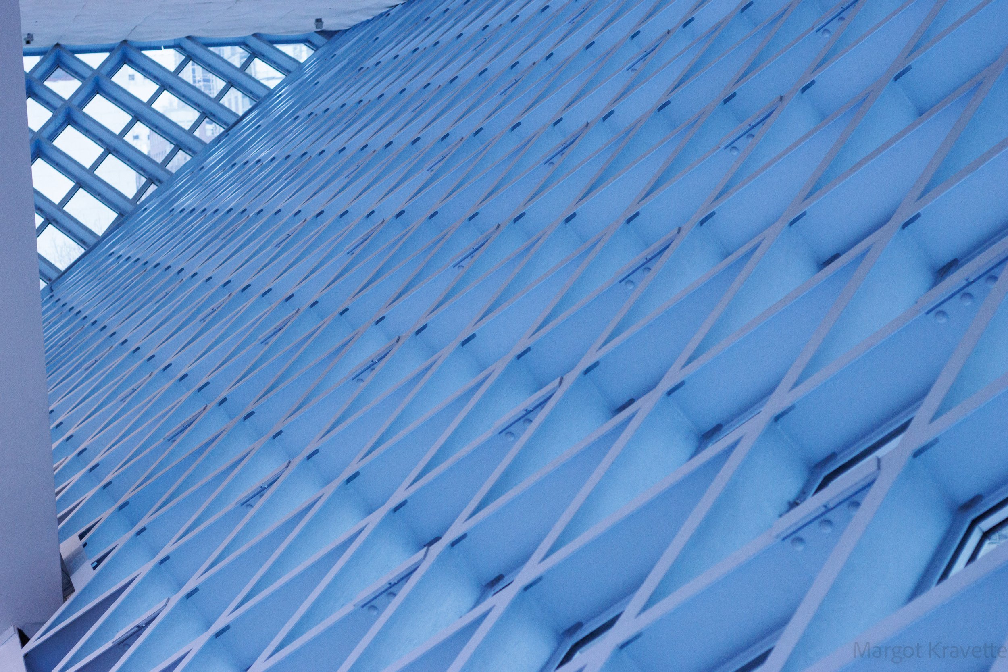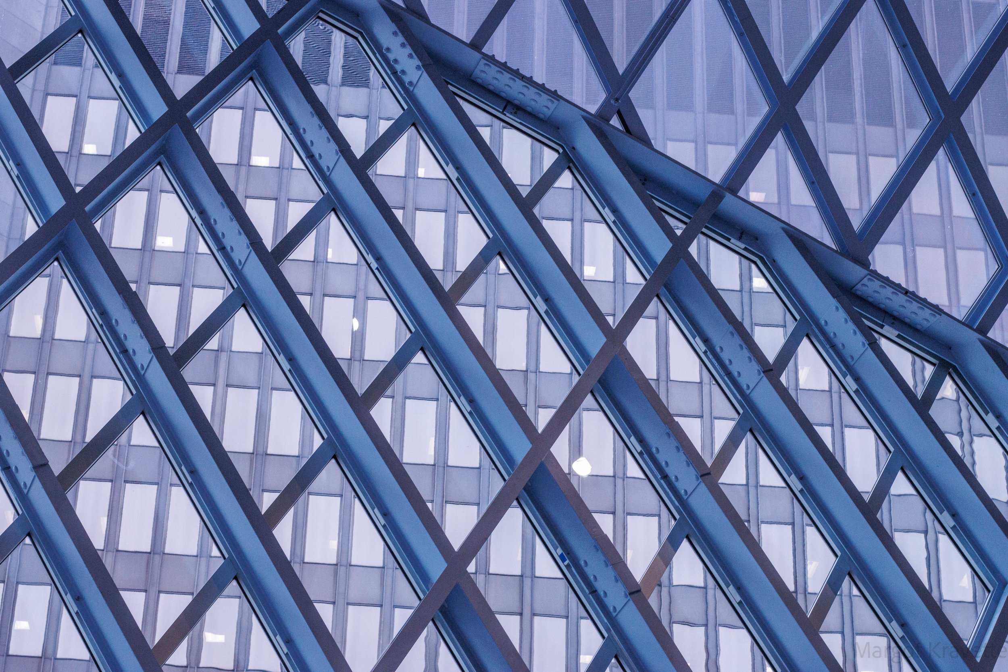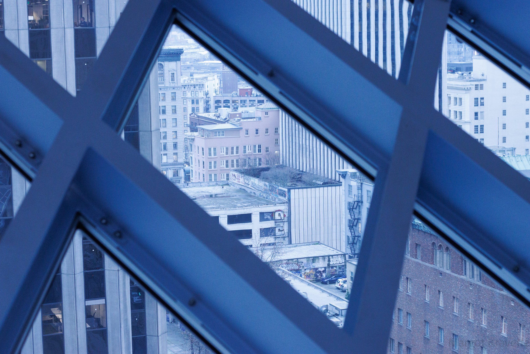Seattle’s Central Library
I felt like a kid in a candy store. Not just for the photo opportunities, but for what I saw on the walls, on the floors, on the ceilings and on the shelves. Believe it or not this was my first visit to the Central Library since it opened in downtown Seattle 19 years ago. I have a neighborhood library within walking distance from my home, so I didn’t think I ever needed to go to another one. After all, I could request any book my library didn’t have, and it would get to me eventually. That’s how I had ever used the library. I had no idea what I was missing.
The first Seattle Library opened in 1891 and moved from one location to another until 1906 when the first dedicated library building was constructed on its current site between 4th and 5th and Madison and Spring. It opened in 1906 and was known as Seattle’s Carnegie Library, recognizing the $200,000 contribution toward its construction from Andrew Carnegie, a strong supporter of libraries throughout the United States. An extension was added in 1946 which almost doubled its size. The second library, with 5 floors and 206,000 square feet, opened in 1960 and featured a drive through service to make up for its lack of enough parking. As did his predecessor, this building also experienced an addition, completed in 1972, which gave users access to the fourth floor which housed the arts and recordings. Its infrastructure was not seismically safe in the case of an earthquake. However, by the 1990’s this building proved once again, to be too small, with two thirds of its collection in storage. After moving all its collections to the Washington State Convention Center, where a temporary library was set up, it was demolished in 2001.
Seattle voters approved a $194.4 million bond measure in 1998 and Dutch architect, Rem Koolhaas and Seattle architect, Joshua Prince-Ramus, were hired to design “The Library for All”. An 11 floor, 322, 987 square foot library was built following the concept of “form follows function” by designing the interior based on function, then creating ia “wrap around” exterior. As I walked around this exceptional building and absorbed its design, I was fascinated with the angles of the different floors, the common diamond shapes, and the reflections from both inside and buildings outside. It’s amazing that with all the complexity of the design, the building is seismically safe, weatherproof, meets energy requirements, and has a built-in system for window washer safety.
Floor One
When I entered the building through the 4th Avenue entrance, passing George Tsutakawa’s sculpture “Fountain of Wisdom”, I was grabbed by an explosion of color and space on the first floor. I immediately noticed the bright directory with clear images that I would see again and again on each floor. You can’t miss the glowing chartreuse escalator that will take you to and from the third floor. The Children’s Center drew me in with the colorful figure of one of one of the Wild Things from the book Where the Wild Things Are, that was sitting on top of a bookshelf, with more chartreuse behind it. Other book characters are hanging from the ceiling and poles.
In the Literacy, ESL, World Languages section (LEW) you can literally walk all over Ann Hamilton’s art, her “LEW Wood Floor.” Covering 7200 square feet, the 556 lines of maple floorboard in 11 languages represent the largest and most frequently used areas in the LEW section of the library. Arabic, Chinese, English, French, German, Italian, Japanese, Korean, Russian, Spanish and Vietnamese are all represented. Librarians and patrons collected 1543 first sentences for Hamilton from books in the LEW and Fiction sections of the library. These words appear backward on the floor representing the way typesetting was done prior to digital printing. Their backward appearance also exemplifies the concept of learning to read, which was certainly something people from any of those countries are challenged with as they learn English.
Floor Three
Called “The Living Room”, the third floor is like being at home with a garden of lovely greenery. There are chairs everywhere for reading available newspapers or magazines, relaxing, and in some cases even sleeping. There is a special area reserved for teens, ages 12-22, to do their own reading or relaxing. The Chocolati Café was closed when I visited, however tables and chairs were full of people eating their own food. The FriendShop gift shop which was very busy, literally folds up at night.
Floor Four
Have a gathering to attend in one of the four meeting rooms or two computer labs? Be prepared! The elevator opens on the fourth floor to walls, doors, floors, and ceilings that are each one of the 13 colors of red. Everything is bright red, except inside the meeting rooms. If you consider this floor to be the heart of the library as some call it, you might feel like you’re walking through the library’s arteries. The walls are curved, and the hallway is circular so it’s easy to find your way back to the elevators. In one single spot there is a port hole looking into the chartreuse escalator. My favorite part of this level is that “Robert’s Rules of Order” are printed along the walls identifying each of the room numbers. Spectacular!!
Floor Five
Need use a computer? Come to the fifth floor to use one of the 338 public computers. To support library users, the Information Center is open every day to answer questions. You can’t miss the electronic artwork created by George Legrady, “Making the Invisible Visible”, which presents four different ways of analyzing and visually mapping data about books being checked out from the library. Six large LCD screens run horizontally in a glass wall above the reference desk. Like a stock exchange ticker, but using library data, “visualizations” float across the six screens. You can see “Vital Statistics - the data about running totals from different categories of materials – books, DVDs, CD’s and, videos, or you can see “Floating Tiles” which consists of the titles of books and other items have been checked out in the last hour. You might be interested in the “Dewey Dot Matrix Rain” shows the titles divided in to the Dewey classifications from 000 to 999 or the non-Dewey items such as fiction, float down the screen “like falling rain”. Finally you might see “Keyword Map Attack” with the checked out titles by their subcategories (key words in this generation) moving across the screen. It’s fascinating.
Floors Six through Nine
Non-fiction books, magazines, videos, CDs and DVDs are housed here. Known as the Books Spiral, these floors are connected by a path that winds through levels six through ten on a two-degree slope. If you just stay on the path, as I did, you don’t even realize you’re moving from floor to floor. As the path turns through each level, the Dewey Decimal numbers that relate to the stacks next to them, are printed on the walkways. I walked through some of the stacks out of curiosity and some of the items I found flabbergasted me – copies of the Presidential Papers for all of the presidents through Barak Obama, all of the stories in the Dick Tracy Series, old Seattle Area Yellow Pages, and General Cummings Biographical Register of the Officers and Graduates of the United States Military Academy from before the 1900’s were just a few.
Floor Ten
The end (or the beginning) of the spiral pathway takes visitors to the highest viewpoint where they can see all the way down to the third floor. But the most remarkable things to see are the items in the Seattle Room that contains collections of city documents, photographs, oral histories, maps, books, atlases and more. The photos, including this one of the Denny Hotel, which no longer exist, bring us to a time when Seattle was in its infancy. As I looked through the shelves, the drawers and the locked cabinets holding books back to the 1700’s, I didn’t want to leave that area. Individuals that want assistance from the specialized librarians need to make appointments, but to just look, as I did, an appointment is not required. This area is a treasure.
Floor Two and Eleven
These floors are for staff only and Administration and Human Resources
Inside Architecture
To walk through every accessible floor and view not only the functions of each, but to see how the steel and glass add to the beauty of this library can be breathtaking. For me, it was the greatest attraction. One can see from the outside in and the inside out, and can enjoy them just where they are. These images touched me in an inexplicable way.
Seattle’s Central Library is clearly a gem. I fully expect that some time in the near future I will find my way there again just to browse the stacks, sit in one of the many chairs, read something I find interesting, or maybe just stare at the diamonds that surround me.


